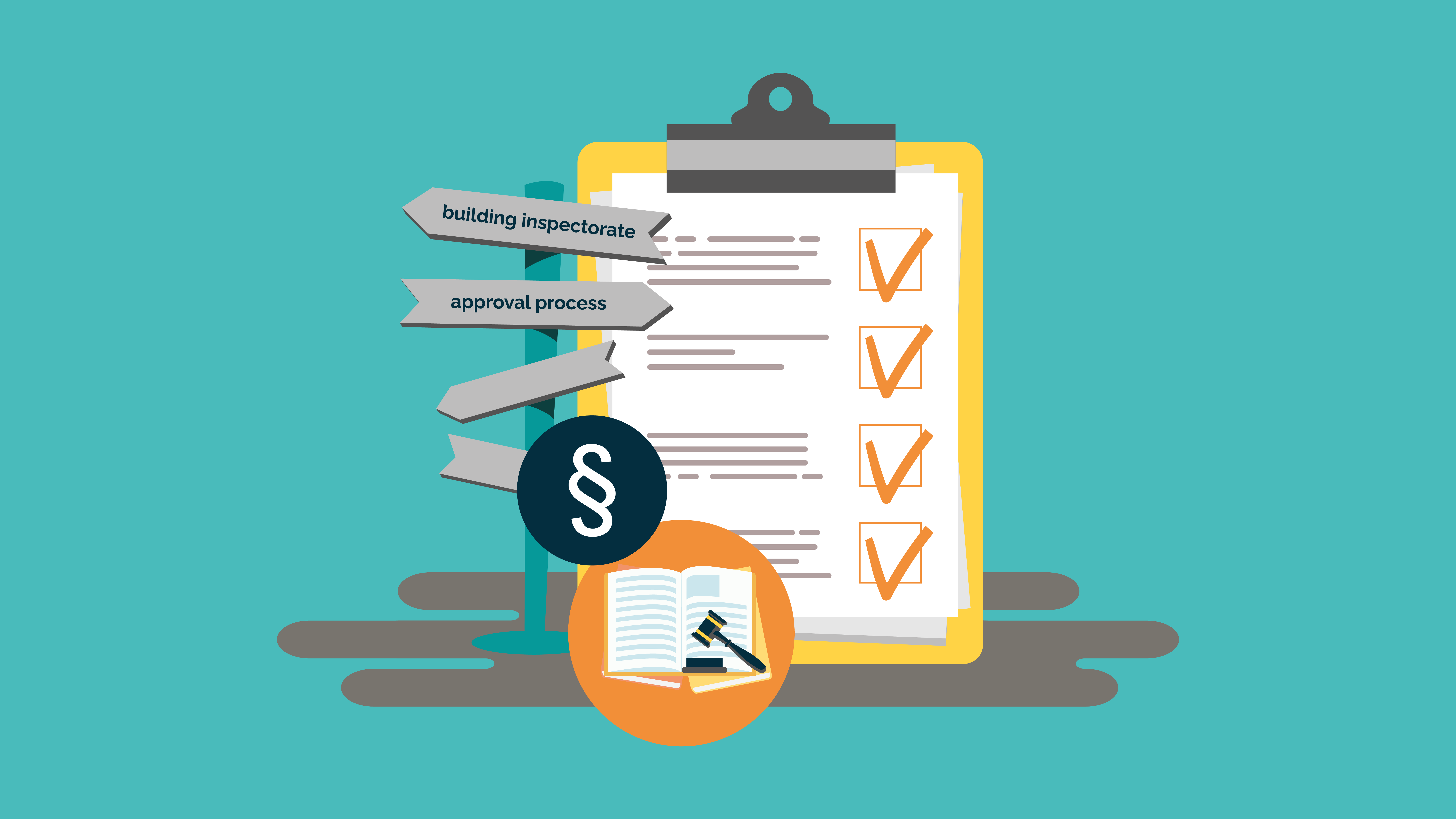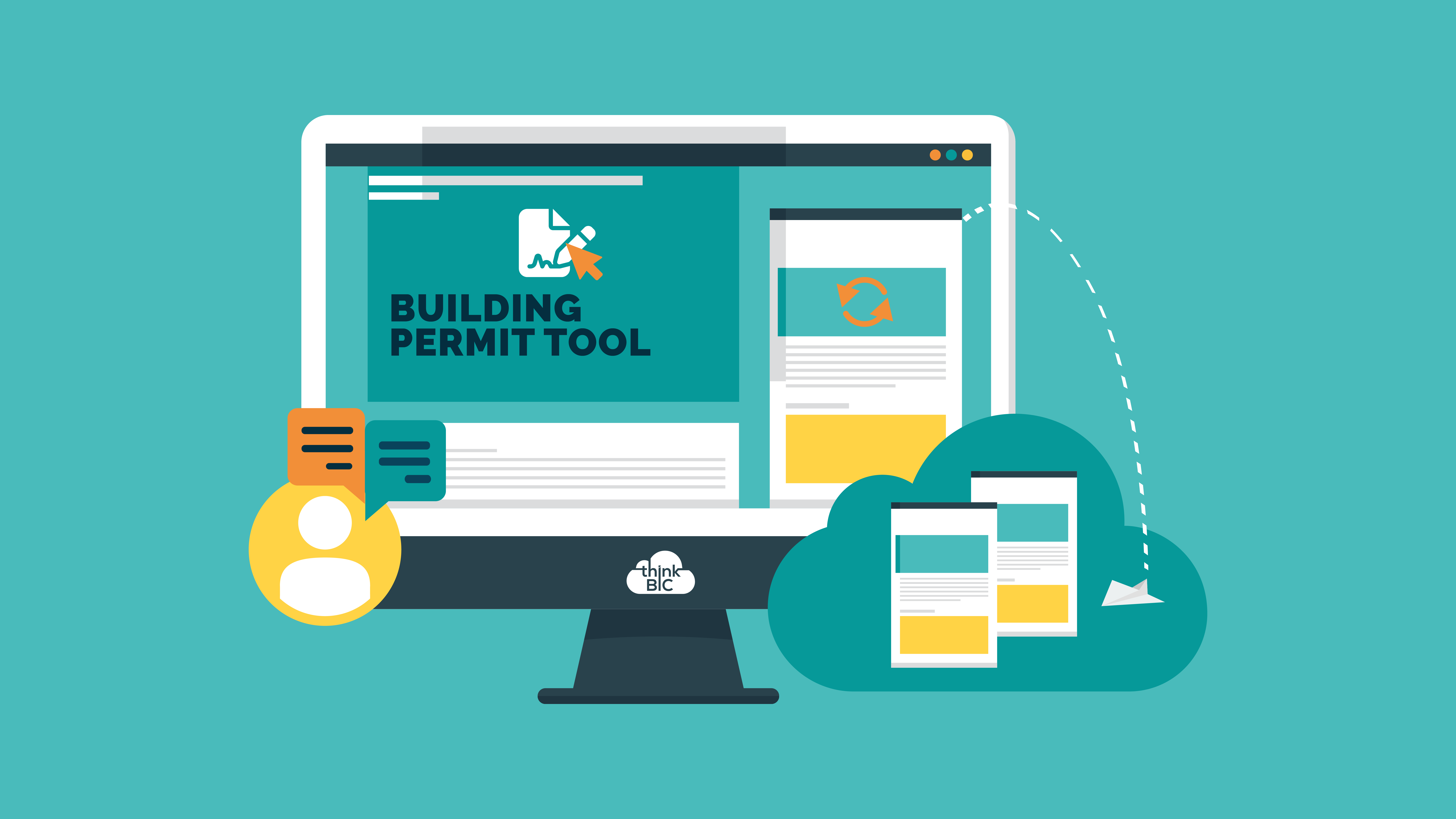by Oumaima Louafi & Jan Schmidt | June 12, 2024
The construction industry in Germany is a testament to precision, quality and compliance with strict regulations. However, the path to realizing architectural visions often presents a formidable challenge – the building application. This complex bundle of documentation and approvals is not just a bureaucratic formality, but a carefully crafted framework designed to protect the public interest and provide a canvas for developers to realize their dreams. Find out how you can overcome these challenges and realize the full potential of the construction industry in Germany in this blog post.
At the heart of the planning application lies a complex web of regulations at federal, state and local level. This regulatory framework is divided into three main strands:
1. building planning law: the cornerstone that determines the feasibility of building projects on a particular plot of land.
2. building regulations law: the complex pattern that determines how a plot of land may be built on.
3. ancillary building law: The supplementary regulations that include additional public law requirements.
Important regulations such as the Building Code, the Building Submission Ordinance and the overarching Building Code form the fabric of this web and create a comprehensive guide through which the project must be navigated.

The building application form is at the heart of the building application process and serves as a guide for the authorities to assess the compliance of your project with the complex web of regulations. The details may vary from state to state, but generally require detailed information about the building inspectorate, the approval process (simplified or regular) and comprehensive information about the property, project and designer or architect.
In the German construction world, the designer (typically an architect or engineer) plays a central role. Not only are they responsible for creating the design, but also for submitting the application. Permission to do this, known as a building design license, is granted after specific criteria are met, including a relevant degree, professional experience and registration with the relevant professional body.
The building application form is not a stand-alone entity; it is accompanied by a variety of supporting documents that are carefully prepared during the planning stages. These documents are tailored to the specific project and may include architectural plans, structural calculations, energy efficiency analysis and more. The relevant building inspectorate may request additional documents to ensure that every aspect is considered and aligned with the regulatory framework.
In our constantly growing and evolving world, digitalization is an essential part of it. Everyone has come into contact with digital change, whether in everyday life or at work. It is a process that will continue to influence and change many events in the future. The idea of digitalization is also slowly gaining traction in the construction industry, even if there is still a lot to improve and optimize. For example, all building applications must be digitally accessible and submittable by the building supervisory authority. With more than 200,000 building permits applied for in Germany every year, this step towards digital thinking is often a major challenge. Often, the offers provide little scope for collaborative working space, making interaction between the parties involved seem long and laborious. Otherwise, the information content is not always precise enough, which leads to ambiguity and confusion among those involved. The possibilities that digitalization offers the construction industry have not yet been fully exploited, and future-oriented thinking is also required with regard to the building application process and its optimization.

In the ever-evolving landscape of construction, thinkBIC has emerged as a pioneer, offering innovative solutions to simplify the building application process. As part of their many offerings stands the building application tool, an advanced solution that customizes the building application form to the specific location and type of project planned.
Customized forms: By asking specific questions about your project, the planning application tool automatically customizes the form so you only encounter relevant questions, reducing confusion and errors.
Digital efficiency: The tool enables seamless online processing, making downloadable content instantly available and eliminating physical document transfers.
Guidance and support: As not everyone is a construction expert, the BAF tool provides helpful hints and tips on every question, making the application process accessible to all users.
Document management: With the ability to upload and automatically review required attachments, the tool ensures completeness and compliance, reducing the risk of delays or rejections due to missing documents.
Expedited approval: By ensuring accuracy and completeness from the start, the building application tool speeds up the review and approval process, allowing you to start your project sooner.
While the planning application tool is primarily designed to simplify the planning application process, the benefits extend far beyond the planning application itself. By fostering a collaborative environment, the tool allows developers, planners, architects and experts to work together seamlessly and ensure that every aspect of the project is thoroughly checked and compliant.
This collaborative approach not only improves the efficiency of the process, but also promotes sustainable and responsible construction practices. By bringing together different perspectives and expertise, the planning application tool promotes a shared understanding of the project’s impact and its alignment with the wider interests of the community.

The planning application is a complex and often daunting process, but it is an essential step in ensuring that building activities in Germany meet legal and community standards. With the integration of thinkBIC’s planning application tool, developers and planners can navigate this complex web more effectively, simplifying the application process and ensuring compliance from the outset.
This innovative approach not only simplifies the planning application process, but also sets new standards for efficiency and collaboration in the construction industry. By leveraging technology and fostering a collaborative environment, the planning application tool combines innovation, sustainability and regulatory compliance, paving the way for a harmonious and responsibly built environment.
As Germany continues to respond to the ever-changing demands of urban development, tools such as the Building Application Tool will play a crucial role in shaping the future of construction. By providing clients and planners with the tools to navigate the complexity of the planning application process, thinkBIC is creating a tool to digitize construction.
Discover planBIC, a pioneering software-as-a-service solution that enables automated completeness and quality checks of construction project documents as well as collaborative working in the cloud. Revolutionize your construction projects with efficient checks.
360°BAUdigital zum Nachlesen!
Wie lassen sich Bauprojekte effizienter, nachhaltiger und digitaler gestalten?
Wir liefern praxisnahe Ansätze und Tools für Planung, Bau und Betrieb.