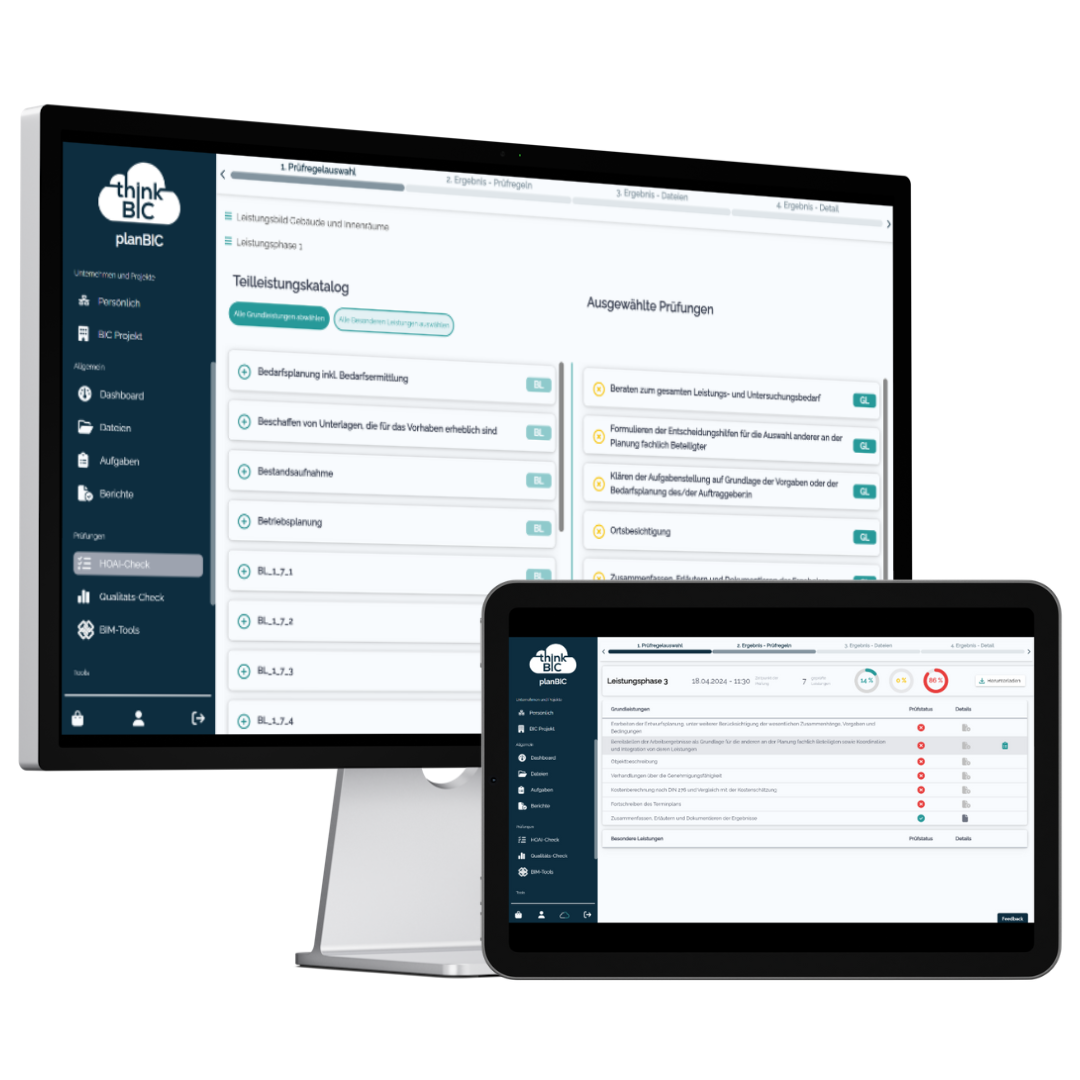
The HOAI-Check offers an automated check of the completeness of planning documents in accordance with service phases 1 to 5 of the Fee Structure for Architects and Engineers (HOAI). The Building Information Cloud (BIC) enables the processing of text and plan documents in PDF and XLSX file formats as well as building information models in accordance with the BIM methodology as .ifc files. The software efficiently analyzes various construction project documents such as site plans, views, floor plans, sections, cost estimations and building specifications in accordance with HOAI and checks whether all planning-relevant documents are available in a matching level of detail.
After checking the construction documents from the planning phases of the HOAI (work phases 1 to 5), you will receive a detailed and clear report with the relevant check results. In this review you will receive detailed feedback on each basic and special service of the individual service phases. The report provides a comprehensive summary of the documents checked and gives you information on the completeness of your documents. You receive the review file in the form of a PDF file or in the interactive and customizable view on the platform. As a result, simple subsequent processing, the derivation of tasks and the storage of the check results are secured.
Model Building Code: Checking building classes and usage units, as well as compliance with hallway and door widths in IFC models
Workplace guidelines: Conformity testing of your IFC model with applicable workplace guidelines such as stair inclines, room temperature or special room types (first aid rooms, break rooms)
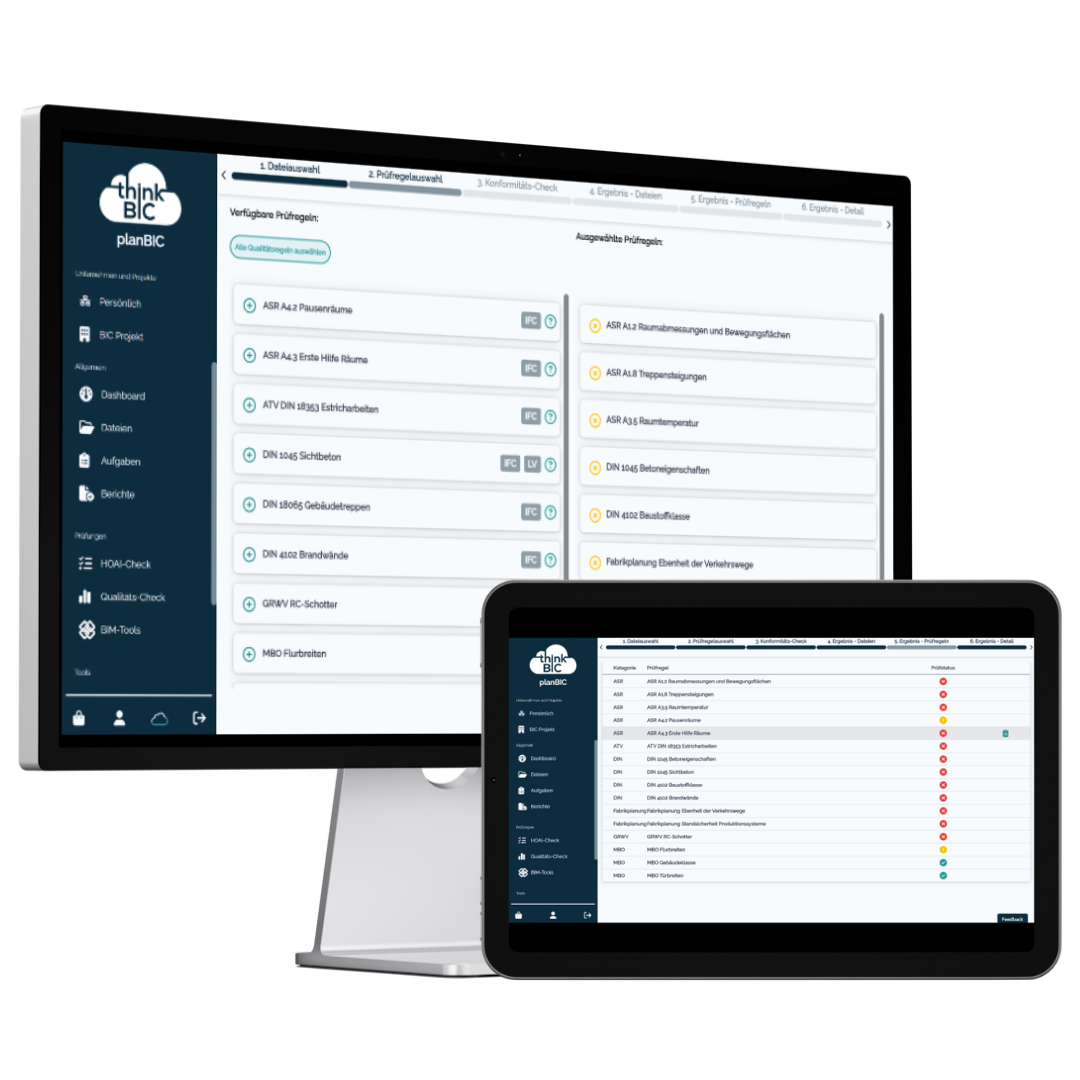
The Building Information Cloud executes a detailed quality check of BIM models by automatically checking their compliance with current construction industry standards and guidelines. The relevant standards include, in particular, DIN 1045, the state building regulations (LBO) and the workplace regulations (ASR). This quality check provides detailed feedback on the individual components in your BIM model. You receive information on specific concrete properties in accordance with DIN 1045, information on building classes, usage units, corridor and door widths in accordance with the LBO as well as information on stair climbs, room temperature, break rooms and first aid rooms in accordance with the ASR.
Based on these test rules, the Building Information Cloud analyzes your IFC files and bills of quantities in PDF format. A detailed test report is available as a PDF file or interactively on the platform. This includes component-based feedback. This approach ensures that the models are checked in detail and the results are then prepared in user-friendly reports.
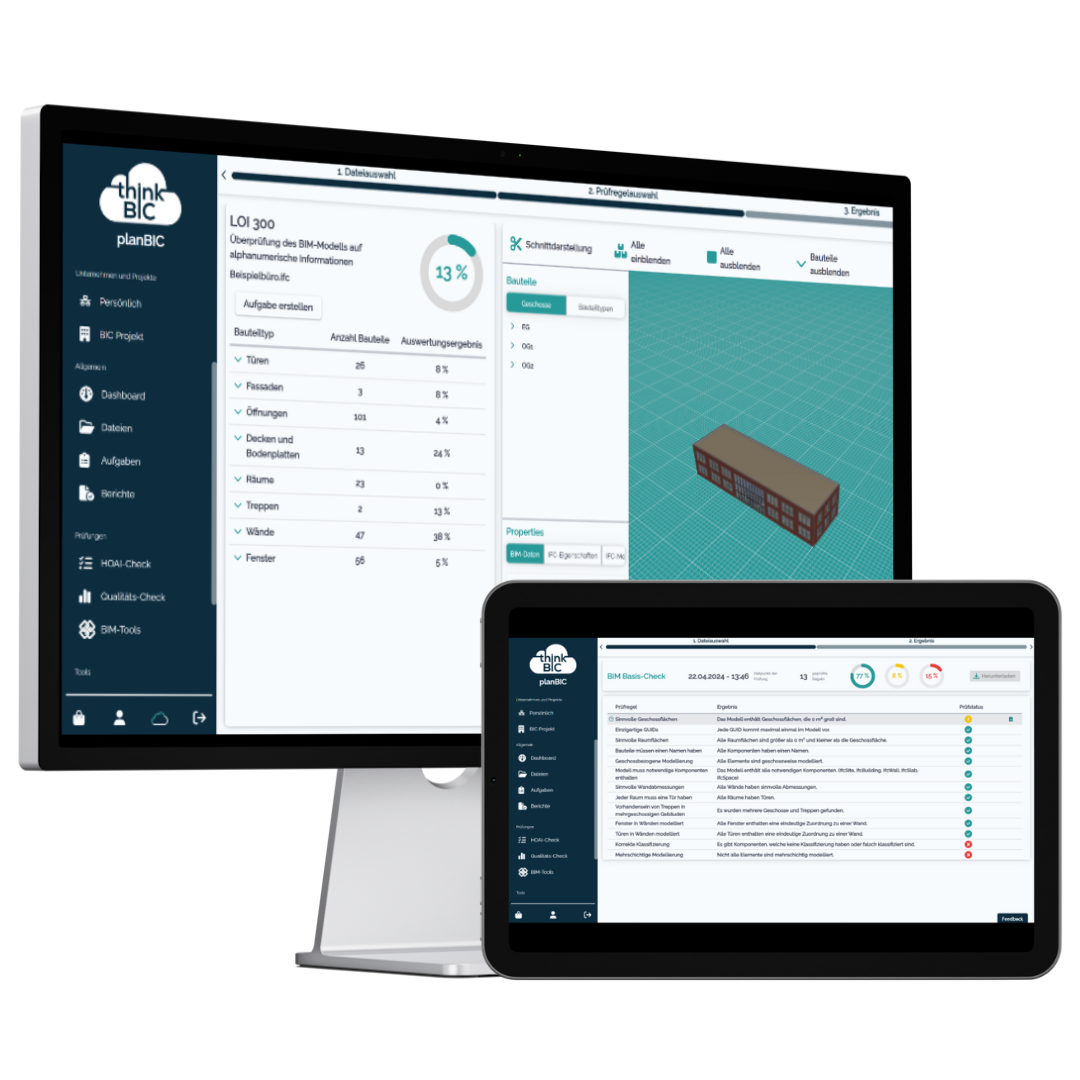
The BIM tool consists of two essential components: the BIM basic check and the LOI check. Each of these checks performs specific functions to ensure the quality and integrity of your BIM models.
With the BIM basic check you check your IFC model for basic modeling specifications. Formal criteria, such as the presence of a layer structure, are checked in order to query the general modeling quality. The corresponding GUIDs (Globally Unique Identifiers) of the components help you to clearly identify objects and attributes.
The LOI check (Level of Information) enables a customizable check of the information content of IFC models. In addition to custom rule creation, you also have the option to use the predefined BIC standard. The increasing information content of your digital building information model is displayed visually with the integrated IFC viewer. With the help of the LOI check, you receive a component-based completeness check with regard to the required level of detail. You can quickly and easily download the final test report in PDF format or use it interactively on the platform.
The tool for quick and digital creation of your building application
Individual application forms for each federal state
Extensive support and tips for filling out application documents
Simple and direct PDF export after creation
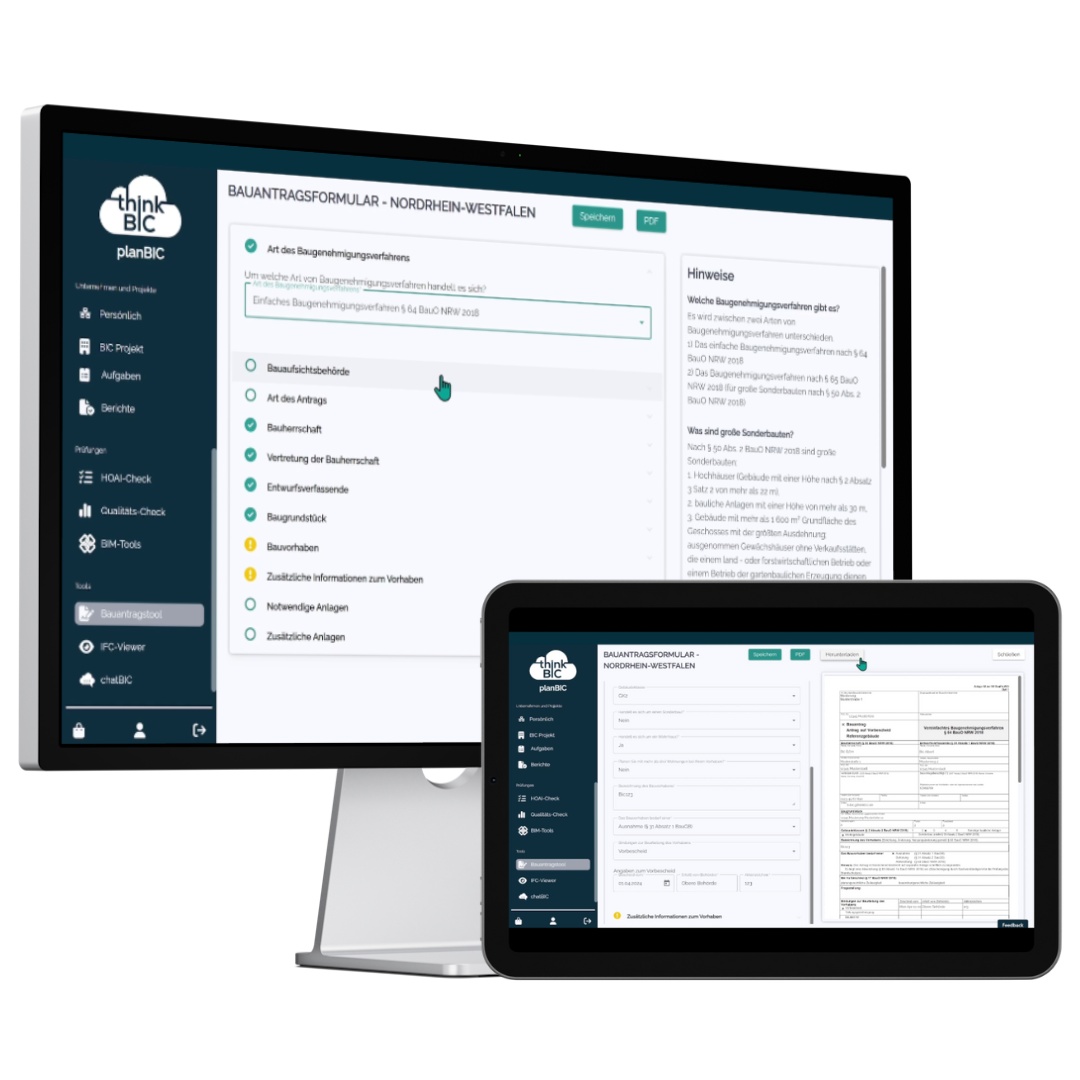
With the online building application tool, you can quickly and easily finalize your building application digitally. A form-filling tool, which complies with the regulations of your federal state, supports you in completing your building application form and provides you with the finished document by simply pushing a button. In addition, you receive specific instructions regarding the required and approval-relevant attachments so that your building project can be approved promptly. Finally, an automated HOAI check analyzes your building application documents online in accordance with federal specifications and supports you in obtaining planning permission and handling the planning permission process.
Simple and fast 3D visualization of BIM or IFC models directly on the platform
Zoom, rotate and transform options for maximum transparency
Component-based display of BIM data and IFC properties
Easily create tasks in BCF format
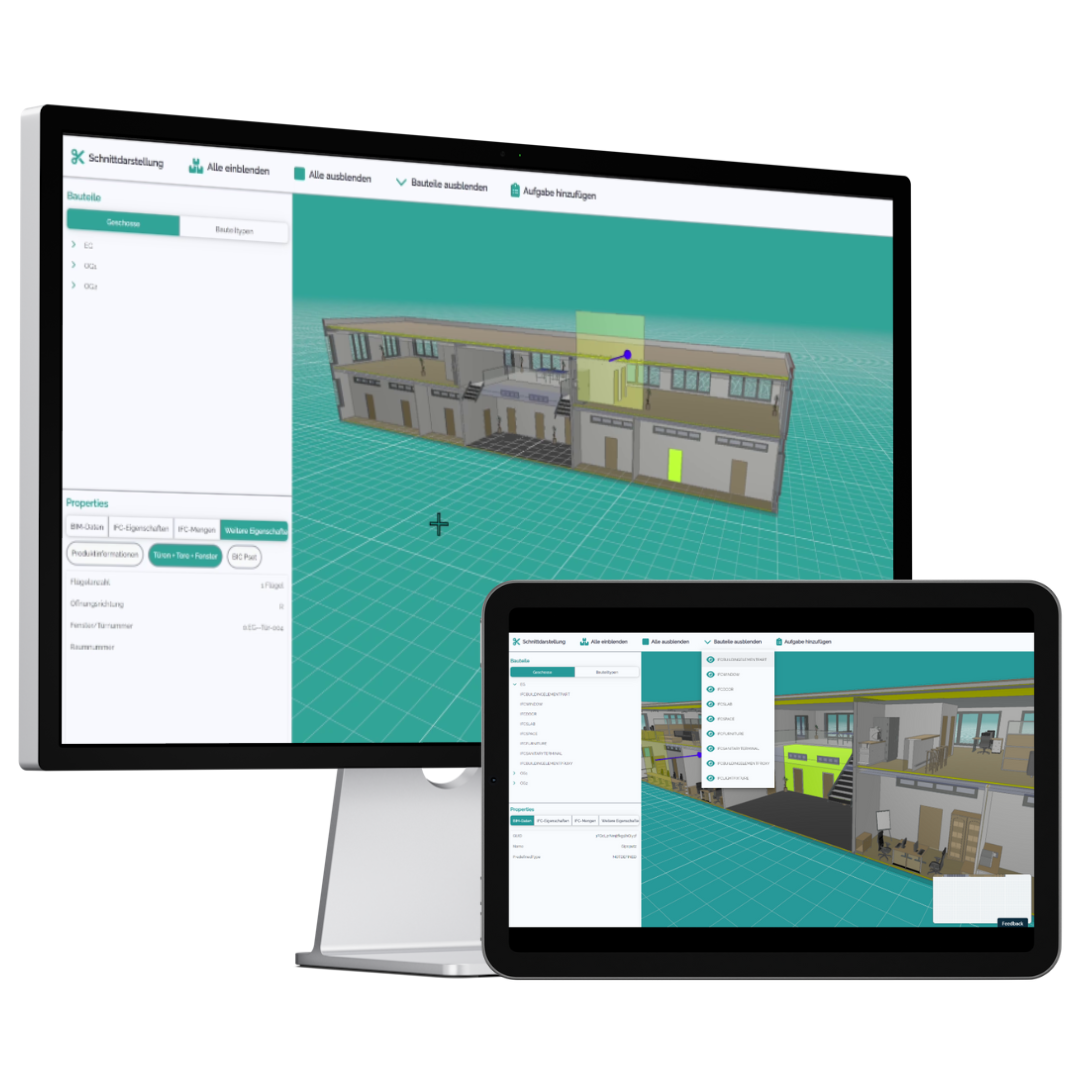
BIC’s IFC Viewer can be used to visualize the information and data from your IFC files digitally and automatically. This allows you to view the model from different angles. The zoom, rotation and transformation options give you a comprehensive all-round view of your construction project and you benefit from the transparent and clear presentation of the components included. The building model can be split into different sectional planes and storeys in order to select specific components in the model and record detailed information and attribute values. The IFC viewer simplifies the editing and visualization of the BIM model. The different tabs of the individual property sets show you the BIM data, IFC properties and IFC quantities of your construction model.