Automated completeness check of planning documents based on service phases 1 to 5 of HOAI
Processing of text and planning documents in PDF, PPTX, DOCX and XLSX format
Recognition of planning documents such as site plans, views, floor plans and sections
Recognition of text documents such as building specifications, forms, cost calculations and schedules.
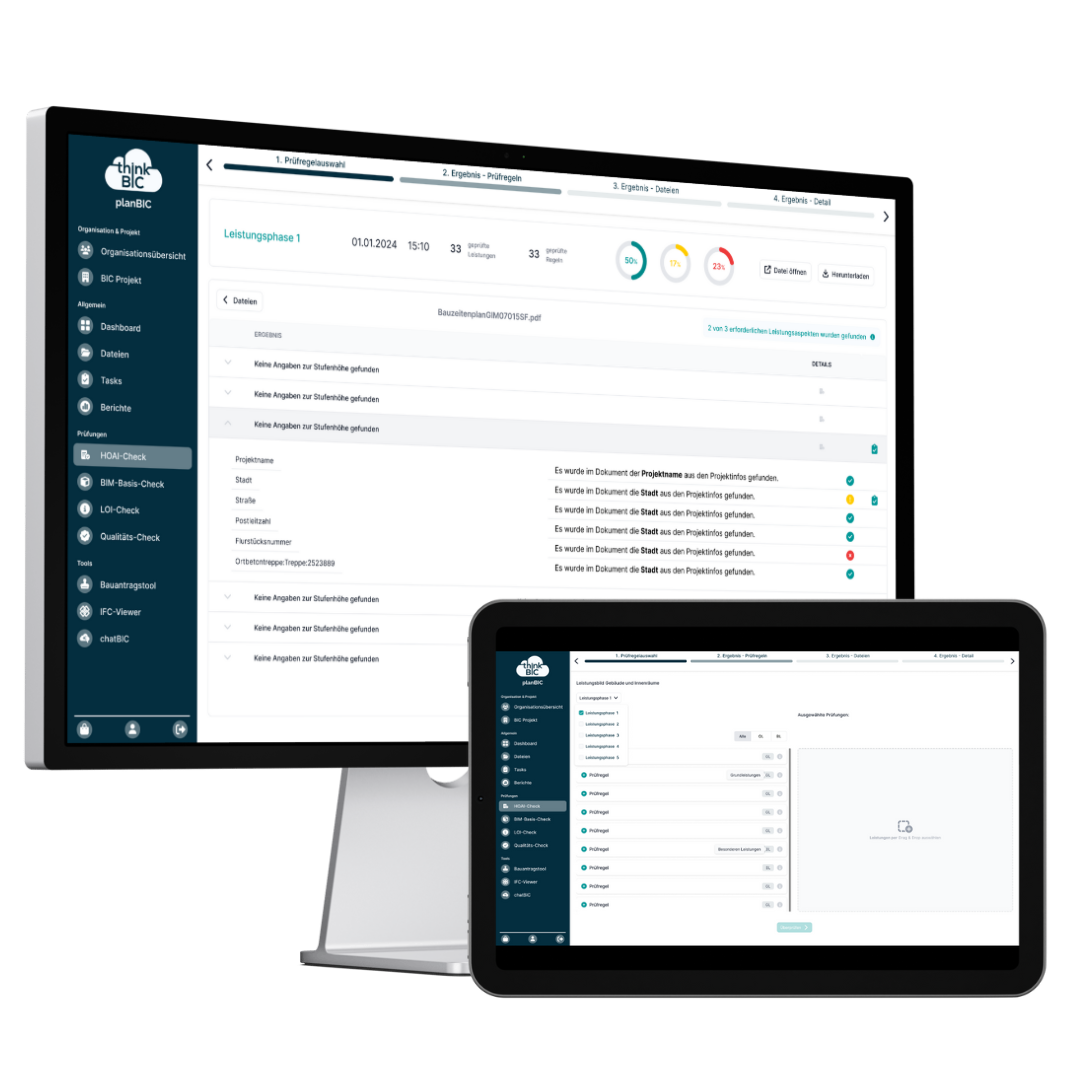
The HOAI-Check offers you an automated check of the completeness of planning documents in accordance with service phases 1 to 5 of the Fee Structure for Architects and Engineers (HOAI). planBIC enables the processing of text and plan documents in the file formats PDF, PPTX, DOCX and XLSX as well as building information models corresponding to the BIM methodology as .ifc files. The software efficiently analyses various construction project documents such as site plans, elevations, floor plans, sections, cost estimates and building specifications in accordance with HOAI and checks whether all planning-relevant documents are available in a corresponding level of detail.
After checking the construction documents from the planning phases of the HOAI (work phases 1 to 5), you will receive a detailed and clear report with the corresponding test results. In this inspection report, you will receive detailed feedback on each basic and special service of the individual service phases. The report provides a comprehensive summary of the documents checked and provides information on the completeness of your documents. You receive the inspection report in an interactive and customisable view on the platform. This ensures simple further processing, the derivation of actions and the archiving of the inspection results.
Automated comparison of planning documents and BIM models with current standards and guidelines
DIN standards: Checking conformity with DIN standards such as DIN 1045 Concrete properties, DIN 4102 Fire behaviour of building materials and components, DIN 18040 Barrier-free construction and many more.
Model Building Code (MBO):
Review of all relevant and testable requirements of the Model Building Code. Contains test regulations for the fire behaviour of building materials and components, escape routes, technical building equipment and use-related requirements.
Workplace guidelines (ASR):
Conformity check of your IFC model with regard to the applicable guidelines for workplaces, such as information on stair gradients, room temperature or special room types (first aid rooms, break rooms)
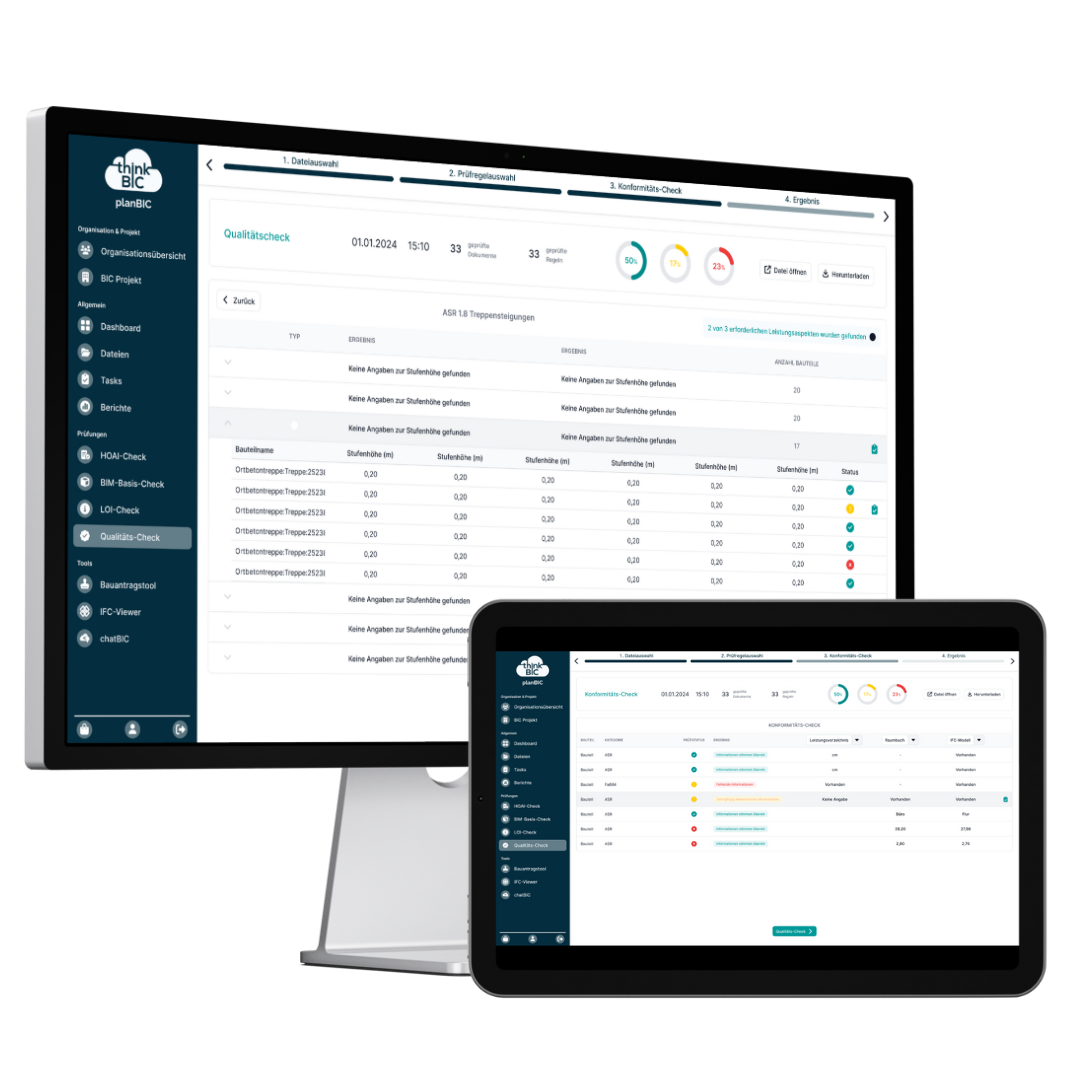
planBIC carries out a precise quality check of BIM models by automatically checking their compliance with current standards and guidelines in the construction industry. The relevant standards include various DIN standards, the Model Building Code (MBO) and the Workplace Ordinance (ASR). This quality check provides detailed feedback on the individual components in your BIM model and items in your specifications and room book.
Based on these check rules, the Building Information Cloud analyses your IFC files, bills of quantities in PDF format and room books in Excel format. A detailed check report is available interactively on the platform. This includes component-based feedback. In the case of a BIM project, BCF tasks can be created so that smooth integration into your BIM processes is possible.
The tool for quick and digital creation of your building application
Individual application forms for each federal state
Extensive support and tips for filling out application documents
Simple and direct PDF export after creation
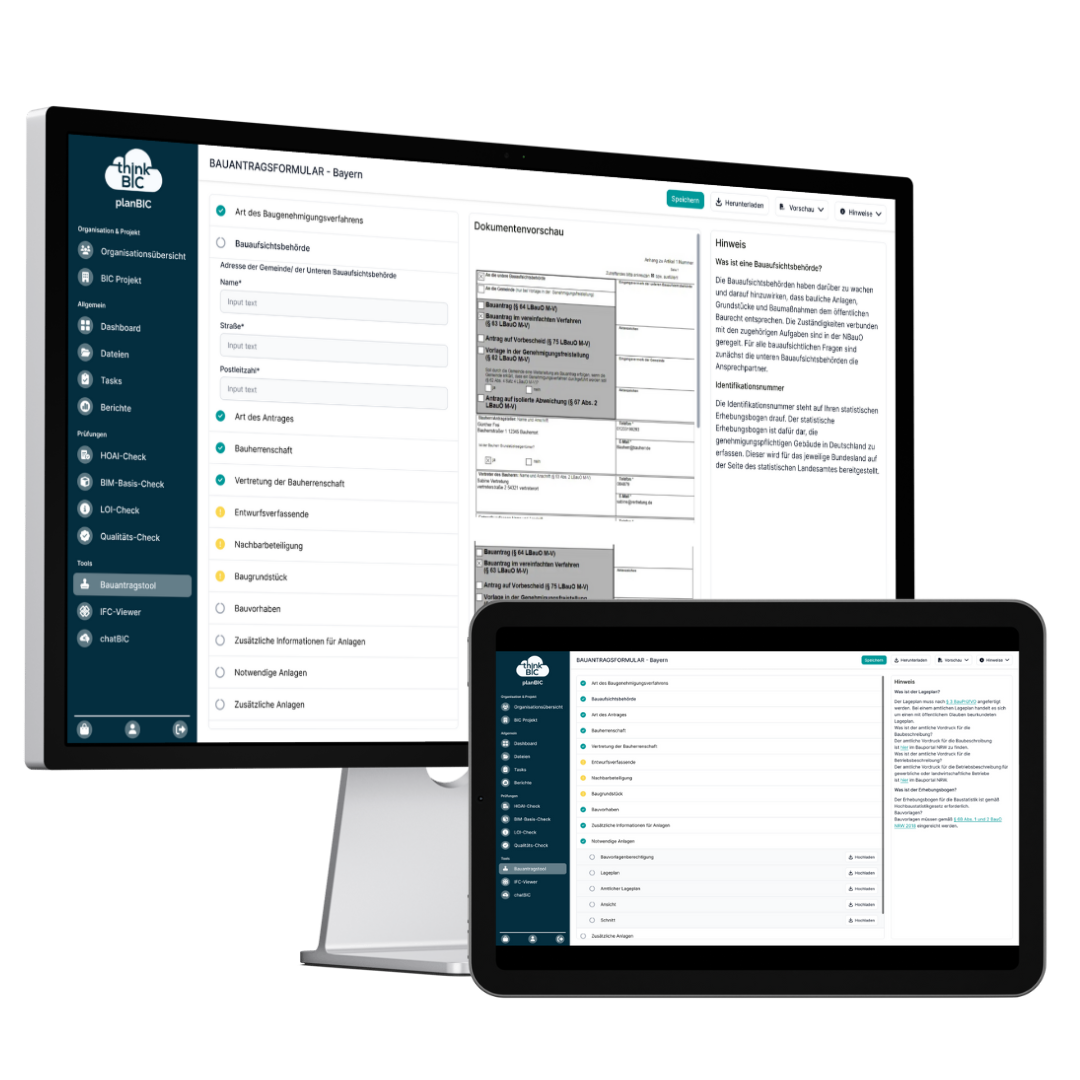
With the online building application tool, you can quickly and easily finalize your building application digitally. A form-filling tool, which complies with the regulations of your federal state, supports you in completing your building application form and provides you with the finished document by simply pushing a button. In addition, you receive specific instructions regarding the required and approval-relevant attachments so that your building project can be approved promptly. Finally, an automated HOAI check analyzes your building application documents online in accordance with federal specifications and supports you in obtaining planning permission and handling the planning permission process.
Simple and fast 3D visualization of BIM or IFC models directly on the platform
Zoom, rotate and transform options for maximum transparency
Component-based display of BIM data and IFC properties
Easily create tasks in BCF format
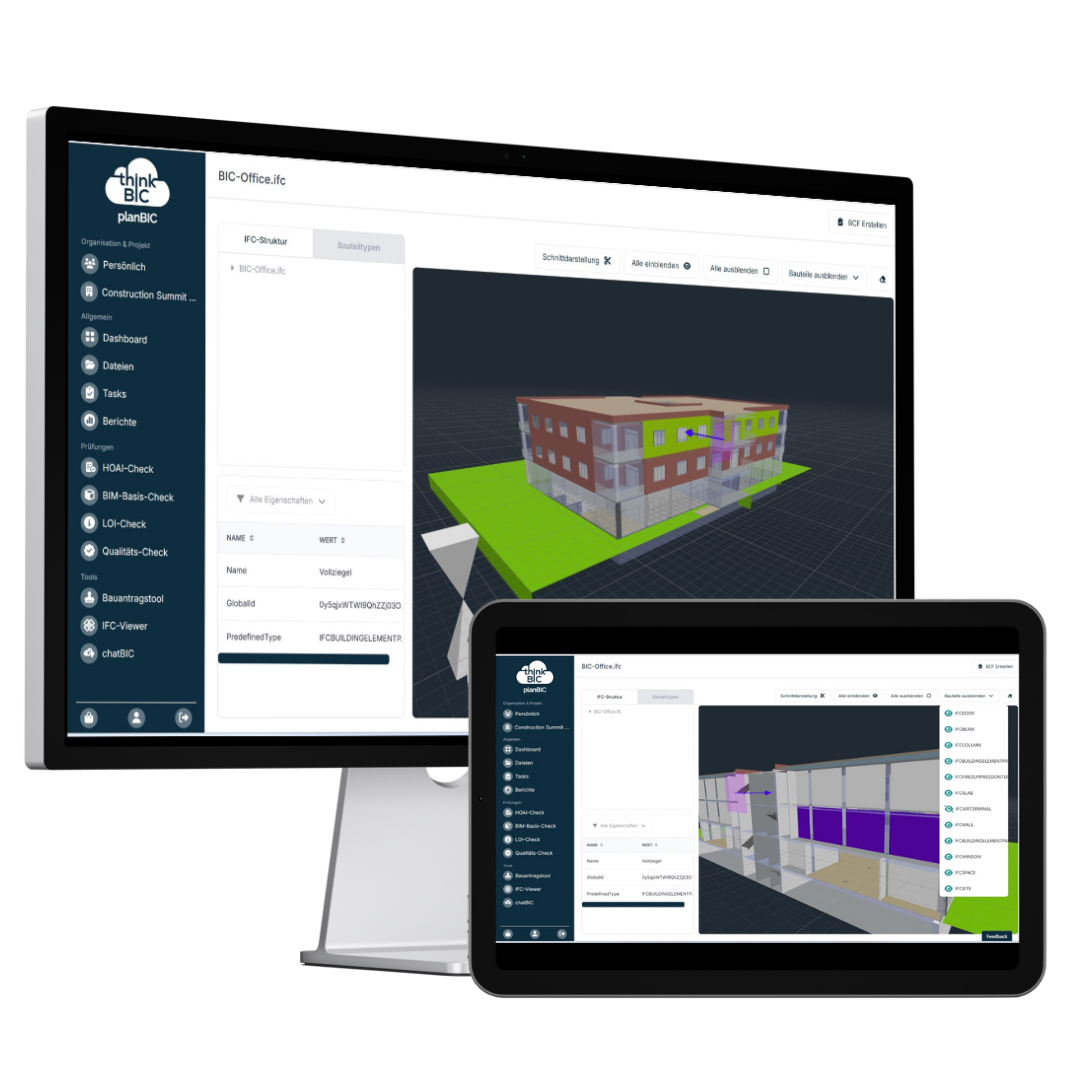
The IFC viewer integrated in planBIC is used to visualize the information and data from your IFC files digitally and online. This allows you to view the model from different angles. The zoom, rotation and transformation options give you a comprehensive all-round view of your construction project and you benefit from the transparent and clear presentation of the components included.
The building model can be broken down into different cutting planes and floors in order to select specific components in the model and to record detailed information and attribute values. The IFC viewer simplifies the editing and visualization of the BIM model. The different tabs of the individual property sets show you the BIM data, IFC properties and IFC quantities of your building model. You also have the option of creating tasks in BCF format directly from the IFC viewer, which makes collaborative work easier. BCF issues that have already been created can also be visualized directly in the IFC viewer.
Checking the general model quality in BIM models of the IFC format using formal criteria (e.g. uniqueness of the GUIDs)
Issue management: Task creation in BCF format
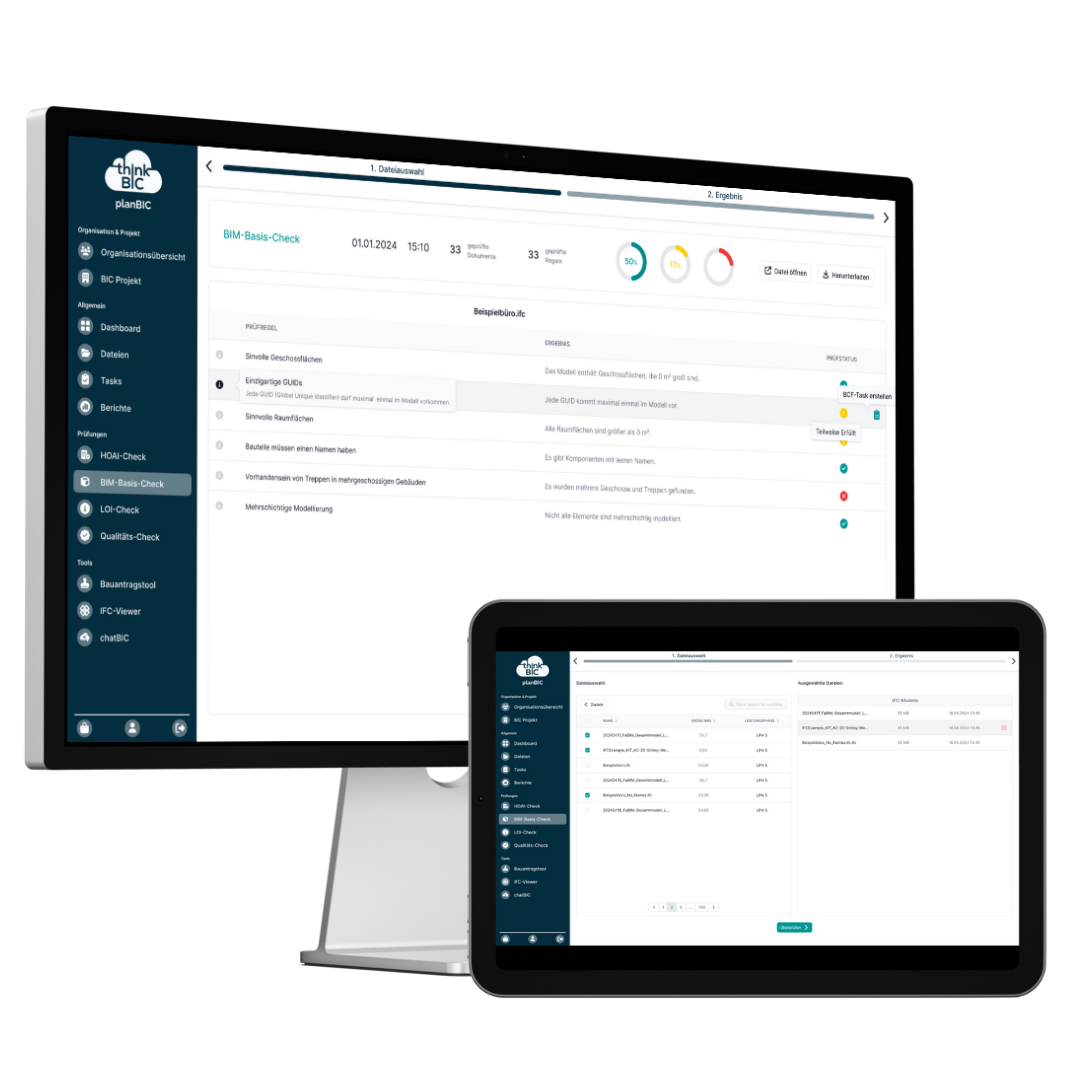
The BIM Basic Check checks your IFC model based on modeling specifications for formal criteria, such as the presence of a layer structure, to ensure general modeling quality. GUIDs (Globally Unique Identifiers) can be used to uniquely identify components and attributes. In 13 check rules, your model is checked for compliance with the IFC structure and for meaningful and correct modeling. For example, it checks whether all GUIDs are unique, whether modeling was based on floors and whether all components are correctly classified. The results are provided in an interactive test report on the platform, and BCF tasks can be created to ensure smooth integration into your BIM processes.
Checking non-geometric information in BIM models in IFC format
Checking the information content of BIM models using the thinkBIC standard or user-defined LOI rules
Issue management: Task creation in BCF format
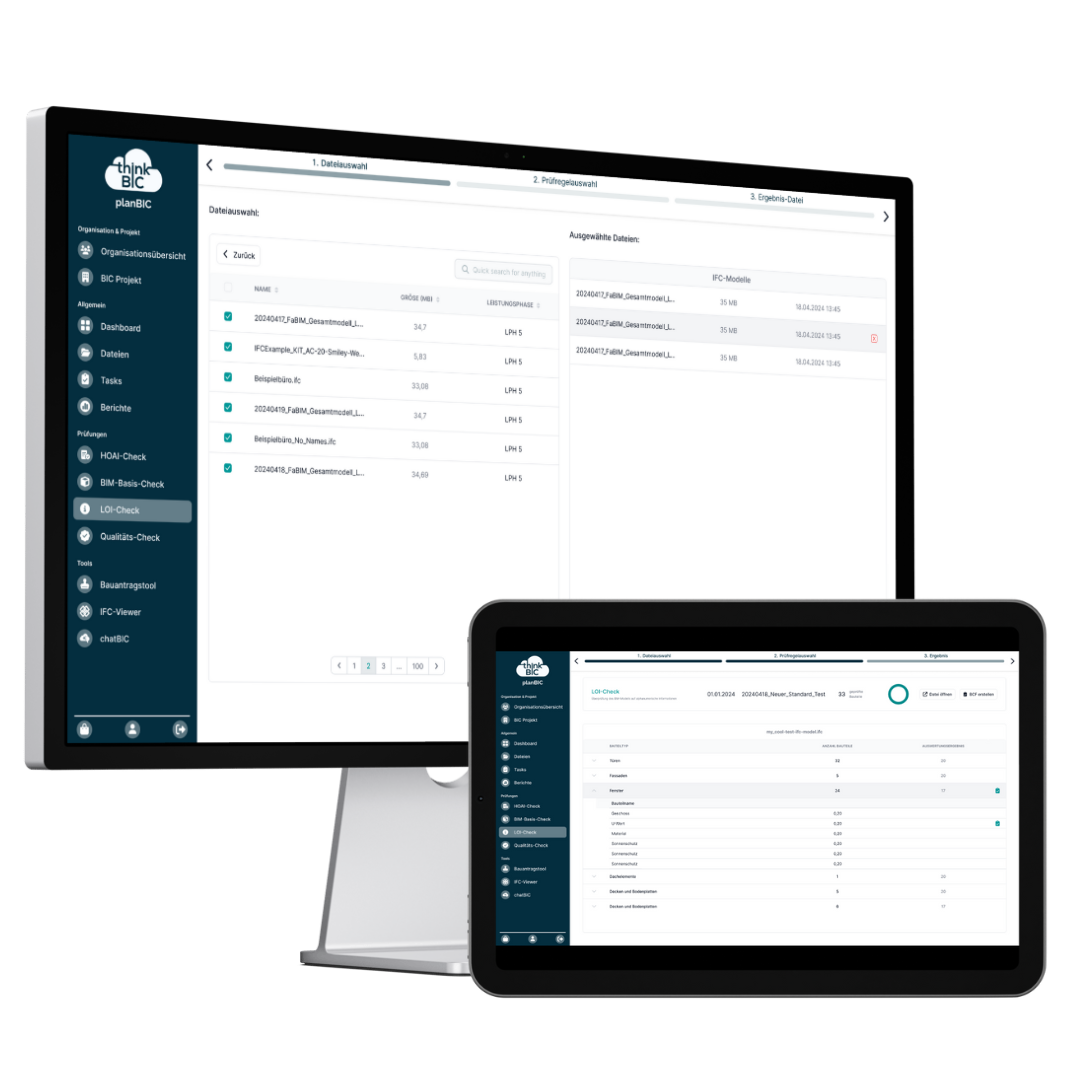
With the LOI Check, you can use the ready-made thinkBIC check rules for the information levels LOI 100 to LOI 500, which contain combined information requirements from the specialist literature, to check your BIM models. Model characteristics such as location, space use, material, load-bearing function and U-value are checked. Alternatively, you can create your own LOI check rules in the check rule editor, either user-friendly via the user interface or through an Excel import. The results of the LOI Check are provided as an interactive check report on the platform, and there is the option to create BCF tasks to ensure smooth integration into your BIM processes.
360°BAUdigital zum Nachlesen!
Wie lassen sich Bauprojekte effizienter, nachhaltiger und digitaler gestalten?
Wir liefern praxisnahe Ansätze und Tools für Planung, Bau und Betrieb.